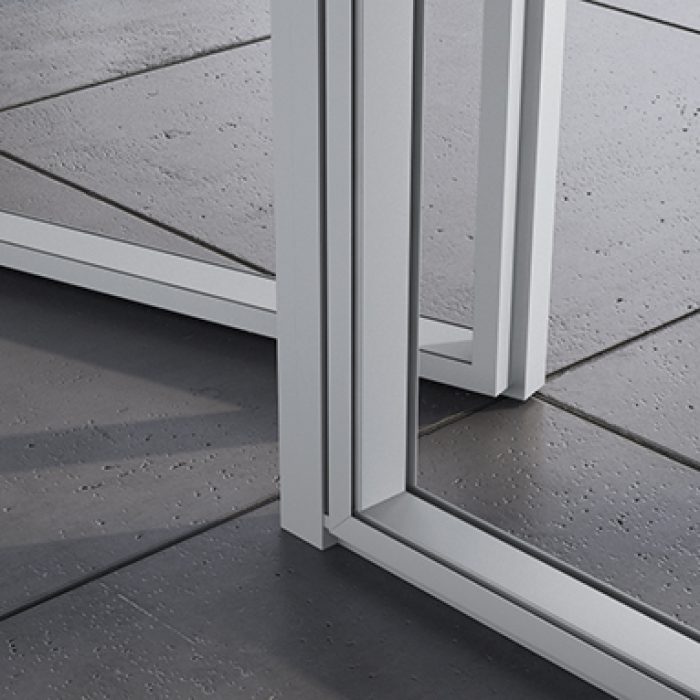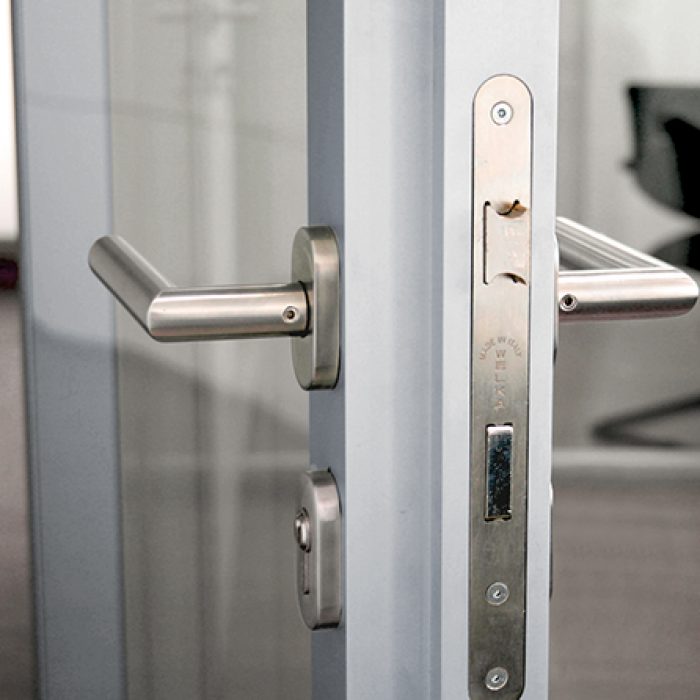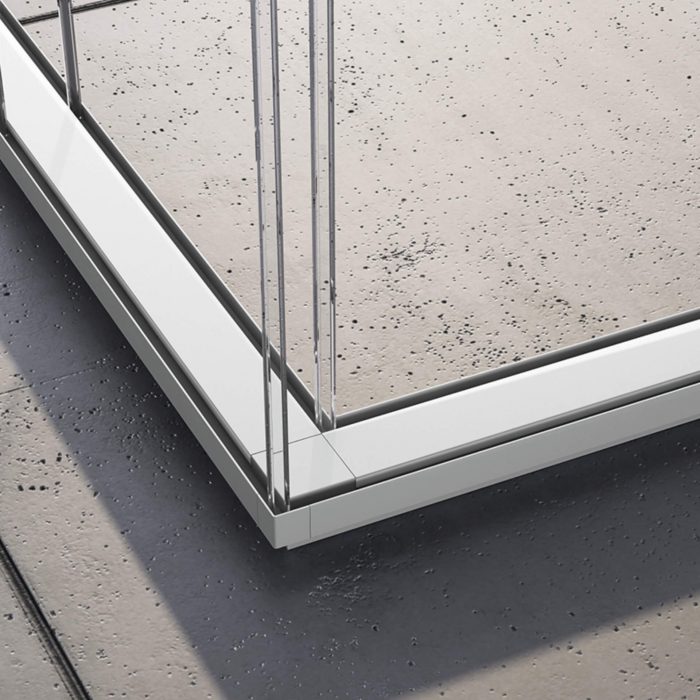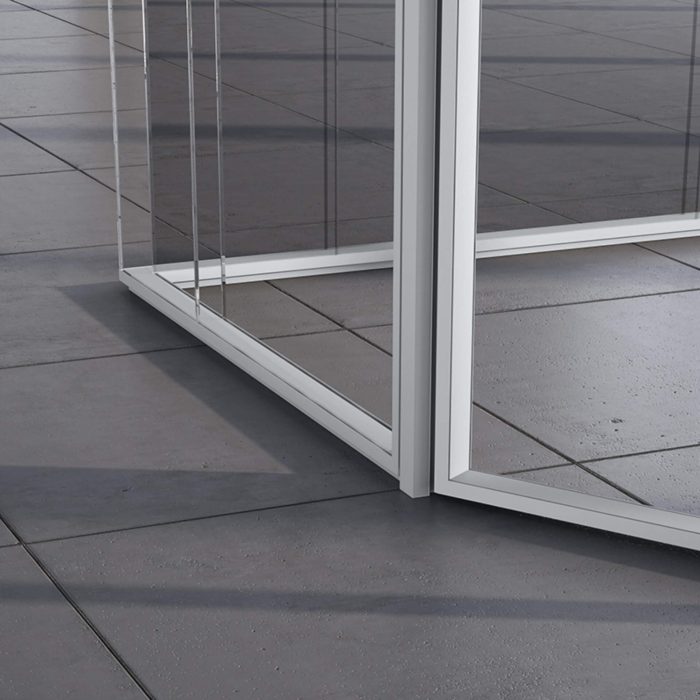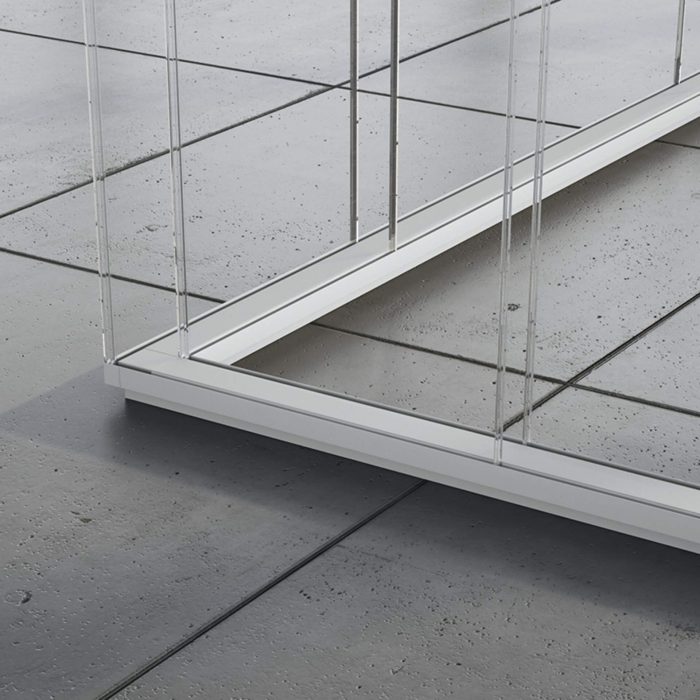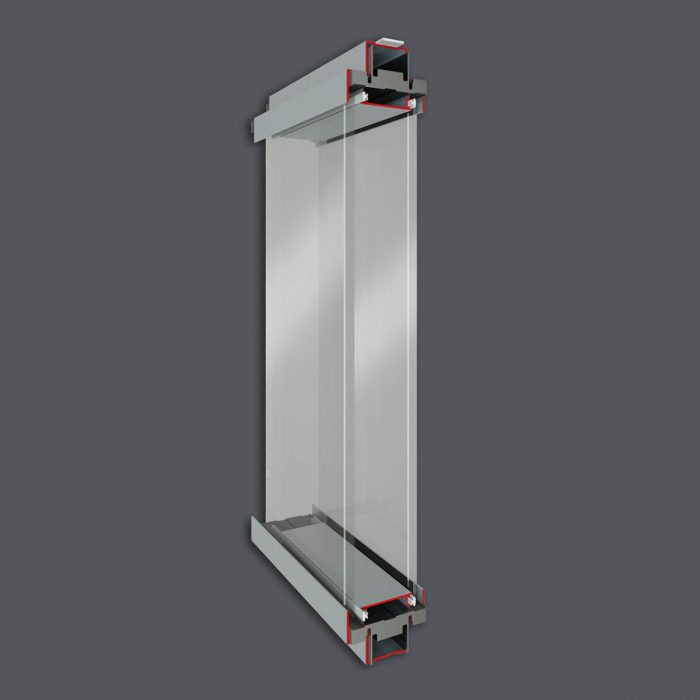biglass. / Partition walls
Biglass wall is distinguished by the double glass configuration; dialogue between light, transparency, reflections and architecture. Biglass is an eclectic system, which can organize managerial areas, operating areas, meeting rooms, collective and reception areas. Biglass wall is recommended wherever particularly high acoustic performance is required, without necessarily giving up on aesthetics.
Double-sided glass partition wall with upper and lower aluminum currents with section d.75 x h. 47 mm. The perimeter structure allows a total adjustment of the 40 mm glass. Glazed walls with 10 or 12 mm thick glass. Near the in-line, corner and intersection nodes, the sheets are joined with transparent polycarbonate profiles. Glass, double glass or blind framed version hinged doors. Biglass wall is a complete and highly performing wall program both from a functional and an aesthetic point of view.
Certifications
- UNI7697 – Safety glass
- EN 12600 – Impact tests for laminated glass
- UNI EN ISO 10140-1:2010 + UNI EN ISO 10140-2:2010 + UNI EN ISO 10140-4:2010 + UNI EN ISO 717-1:2007
- Laboratory measurement of sound insulation for the airborne of building elements:
- Laminated glass 5+5 pvb 0.38 = 40 RW (dB)
- Laminated glass 5+5 pvb 0.50 acustico = 42 Rw (dB)
Quality
The company is equipped with a product quality control system; a quality guaranteed by production lines supported by the most modern technologies that allow an outstanding flexibility and rapidity of production.Need more information?
Are you interested in one of the partition walls and wall units or do you need a customized solution for furnishing your office?
Make an appointment in our showrooms or contact the company for more information.
